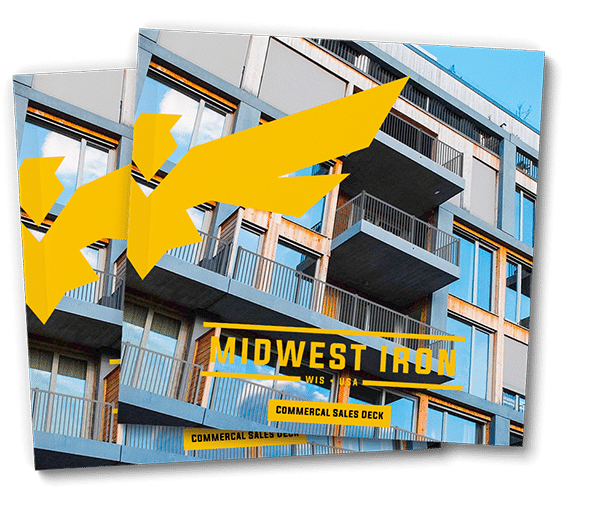The Challenge
The challenge is balancing the requirements of budget and timing with elements of design, code, and fabrication. Anyone can build a steel stair that can last 100 years, if you have an unlimited budget.
The Solution
Today, you have to figure out a way to construct an egress system that will meet building codes and budget. This takes a lot of steel stair design and engineering experience coupled with a great amount of intuition. Fortunately, at Midwest Stairs & Iron, we have experienced staff who have constructed 4 out of 5 of the largest buildings in Milwaukee.
—Forward Thinking
The ability to forward think from design to installation is a huge factor of cost savings. That’s because Ironworkers are some of the most expensive subcontractors on a job site. The least amount of time spent on a job site, while maximizing safety, makes the Midwest Stairs & Iron process of pre-engineering, pre-fabricating, and pre-assembling a more lengthy process on the front end, but beneficial to the overall plan. This method also makes it possible to get in and out of the way of other trades. It’s important to convey that receiving a contract as early as possible can make this all happen in the most efficient way.
—Building a Steel Egress System Requires Being a Detective
A stair designer can be much like a detective. A steel egress stair designer has to think of items like:
- egress building codes,
- vertical, width, depth,
- visualizing sterile air pocket restrictions where smoke can sit,
- knowing how the steel stair fits within an architect’s design,
- install requirements, etc.
Additionally, building codes change on a constant basis, so the stair designer is in a constant state of seeking and knowing information. They serve as connectors between architect, general contractor, fabricator, and the field, and help with preliminary oversight. Interestingly, egress systems are the most heavily regulated element, and often thought about least during the overall design and build process. Midwest Stairs & Iron will make your egress system their primary thought.
Speaking of building codes. Have you heard of GBC Safety Glow photoluminescence for your egress stairs? We have complete egress system packages available.
“There is no elevator to success, you have to take the stairs.”
Have a project or an idea? Please reach out!
COMMERCIAL PROJECTS ONLY
support@mwstairs.com
PHONE
414 483 2890


