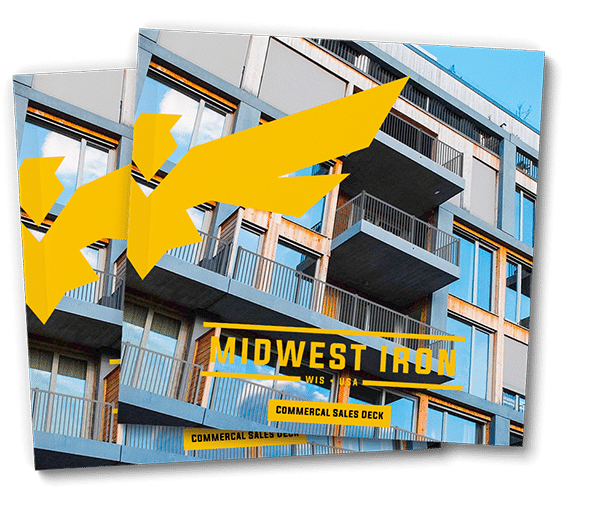Learn How Custom Perforated Metal Panels Add Form and Function to Parking Structures
Good parking structure design with the addition of custom perforated metal panels are fast becoming norm for new and existing parking structures. The design of parking facilities used to purely be about operational function, which left the urban landscape many eye sore concrete structures. Today parking structure architectural style takes into consideration all surrounding conditions to be a beautiful structure, as well as long term functional use. The exciting part is linking the word “architectural style” with “parking structure.” A custom perforated metal panel can serve both aesthetics and functional use. These custom metal panels help blend an unsightly parking structure into the urban environment.
Parking Structure Design
The ability to add out-of-the-box thinking for a parking structure is exciting for the architect stuck on “that parking structure” project. So many architectural material options exist and design is only limited to the imagination, and size of the structure. The simple parking structure facade stands ready for the architect’s palette of imagination. Custom perforated metal panels serve both function and aesthetics to beautify an otherwise boring concrete structure. Architectural options further extend into internal environments. The internal parking structure is an opportunity to enhance the walking experience with architectural metal dividers, beautiful stairs, pedestrian walkways, or elevator cores worthy of Instagram.
The Block 7 Parking Structure Case Study
The Block 7 project in Milwaukee, WI, designed by American Design, complements the look of the surrounding environment. This parking structure connects to the new Bucks Arena, and was built with future expansion into a mixed-use property. Here is a reference on additional items to think about with a mixed-use parking structure design. The facade has 303 custom perforated aluminum metal panels to complement the nearby new construction. The metal panel specifications include aluminum and holes for the function of both aesthetics and air flow. The air flow helps eliminate carbon monoxide build-up. The installation by Ironworkers Local 8 met requirements of SBE and RPP.
—Why do you need to worry about airflow in a parking structure?
An important reason for parking structure airflow is to release carbon monoxide, or to expel heat. The use of perforated metal panels can mask the hideous look of a parking structure, while still allowing air flow. Here are a few additional parking structure design considerations, and architectural code resources for parking garages.
Design Team: American Design, GRAEF
Contractor: J.H. Findorff & Son Inc.
Perforated Building Façade: Midwest Stairs & Iron
Steven Wright


