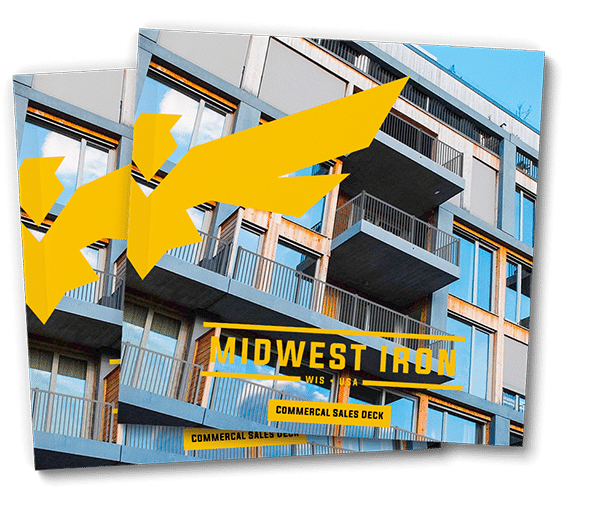Details matter with a modern floating staircase.
Suspended, cantilevered treads, continuously welded tube…
Details matter when you want to float a steel staircase with marble and glass railing. The new Milwaukee Northwestern Mutual office tower features a monumental floating staircase. This a-typical monumental steel stair floats alongside a perfectly patterned marble wall (created by another contractor.)
Notice the Details
The attuned eye will notice a seamless connection from glass to stairs to structure. If you’re going to create a showcase piece, even the smallest details matter. To create a “gapless” floating staircase a 30-year veteran stair expert (yep, 30 years…he started in the industry at age 15) went beyond codes and cared about how it’s going to look. This type of expert brain sleeps restlessly to figure out how to close the gap for a seamless finish. The stairs make you feel like you’re floating and rising into one of the grandest buildings of Milwaukee.
How to make an architect’s floating stair vision a reality:
- Cut a 6” hole in the roof to lower an install cable
- Build a custom engineered erecting tower and platform
- Ship the steel stairs in prefabricated sections to minimize costly onsite labor time
- Minimize the install footprint, so you don’t interfere with other trades
- Use a unique erecting sequence and build the floating staircase from the top down to accommodate the custom marble and stone work
- Weld and polish the stainless steel hanger rods in the field for a precise finished look
- Stay ahead of material procurement challenges
The accolades of vision go to the architect, Midwest Stairs & Iron just makes vision happen. Give us an architect’s vision, and we’ll take it a step further to perfection. The process begins with the architect’s initial design, like a monumental marble floating staircase. Midwest Stairs & Iron’s takes the concept and makes sure the designs become flawless in real life. We’ll weigh things like the pros and cons of pre-fabricating in the shop for best results and best value. This means figuring out means and methods, changing schedules, and thinking with experience. Maximum effort on the front end means maximum results.
Albert Paley
Monumental is Not a Matter of Size
Have a project or an idea? Please reach out!
COMMERCIAL PROJECTS ONLY
support@mwstairs.com
PHONE
414 483 2890


