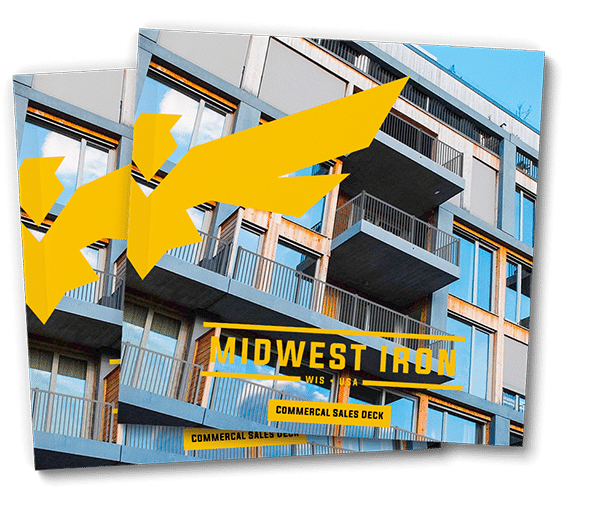You can find this steel staircase in the new Kohl’s Kitch cafeteria.
Kohl’s is attracting talent with a new modern corporate dining facility called ‘The Kitch’, which features a steel staircase and architectural metal panels by Midwest Stairs & Iron. (Actually, the feature is wood fired pizza and custard options, with a metal feature serving as the presenting backdrop.) The steel staircase is a small design element compared to the architectural metal backdrop. The architect designed the metal backdrop to resemble a bar code on a retail hang tag for a subtle tie-in to Kohl’s. These subtle, yet impactful features are part of what it takes to design a modern corporate staircase. This is one great example on how stair fabrication can serve as both function and art.
The overall challenge of the cafeteria project was an intense time frame, which required forward thinking to set the staircase and panel in time. This timeline required all construction trades to navigate each other like a practiced dance choreography. To aid in timeline progression, Midwest Stairs & Iron fabricated the steel staircase into large sections. These large stair sections made install seamless and saved install time. In addition, the expertise of workers from Ironworkers Local 8 set the steel staircase and metal backdrop with precision, speed, and quality. All-in-all each trade did their part to ensure timely progression of the remodel construction project.
Funny insight: our project team had no idea they were producing a giant architectural metal panel that looked like a barcode until they saw the install, “hey, that looks like a barcode.” Yes, yes it is.
Add a unique element to your steel staircase design with architectural metal panels.
“Never look backwards, or you’ll fall down the stairs.” – Rudyard Kipling
Have a project or an idea? Please reach out!
COMMERCIAL PROJECTS ONLY
support@mwstairs.com
PHONE
414 483 2890


