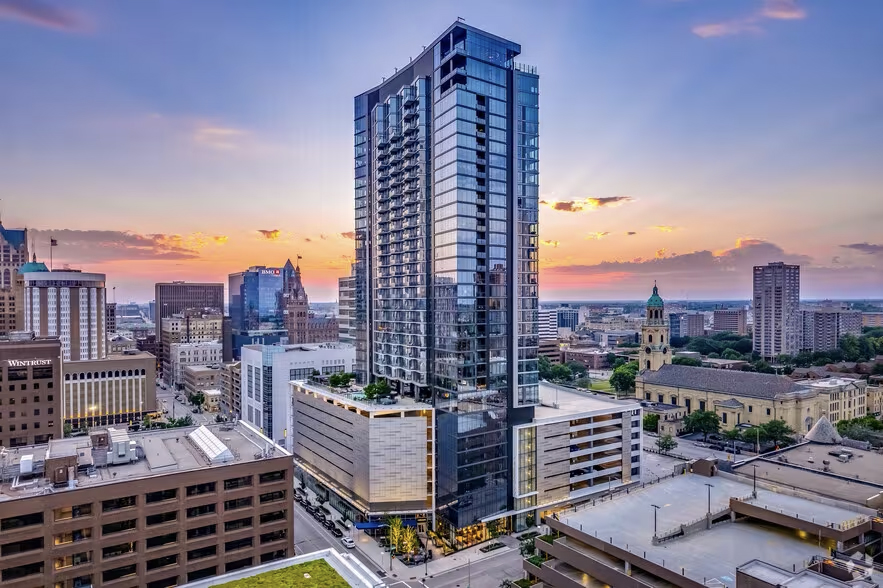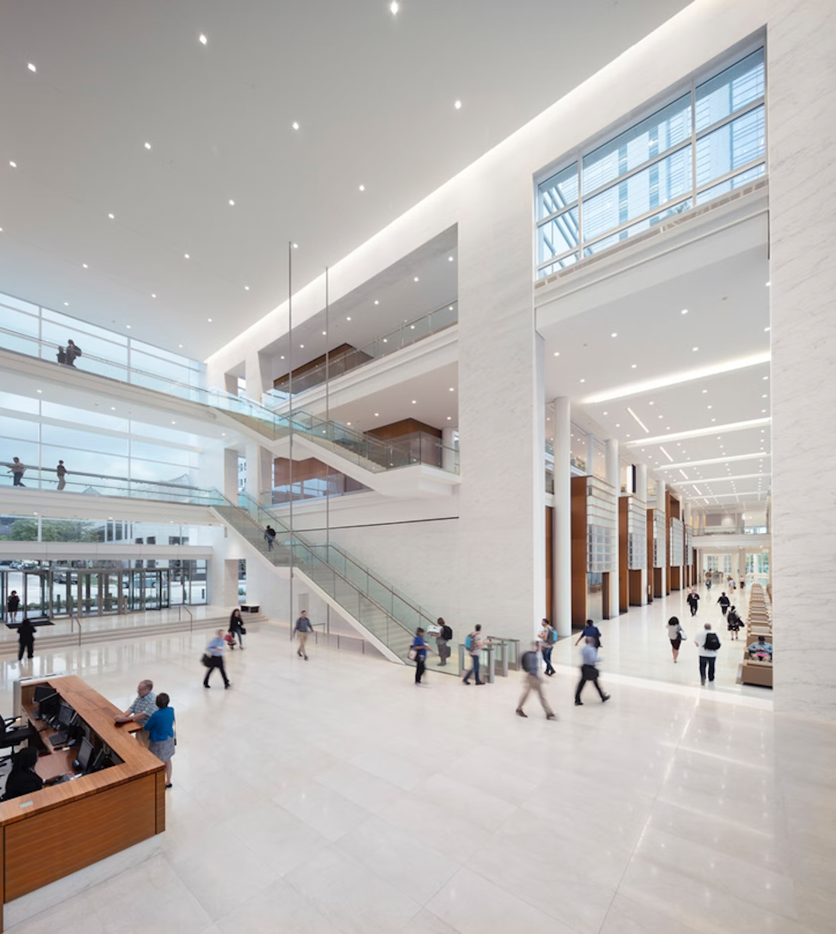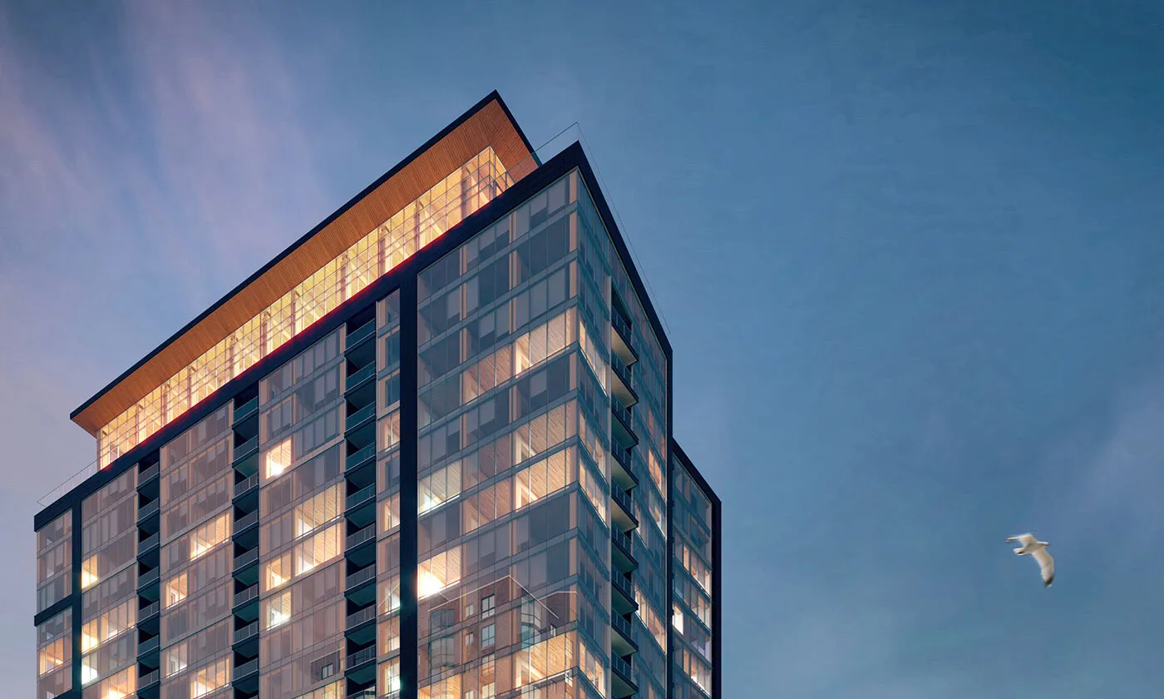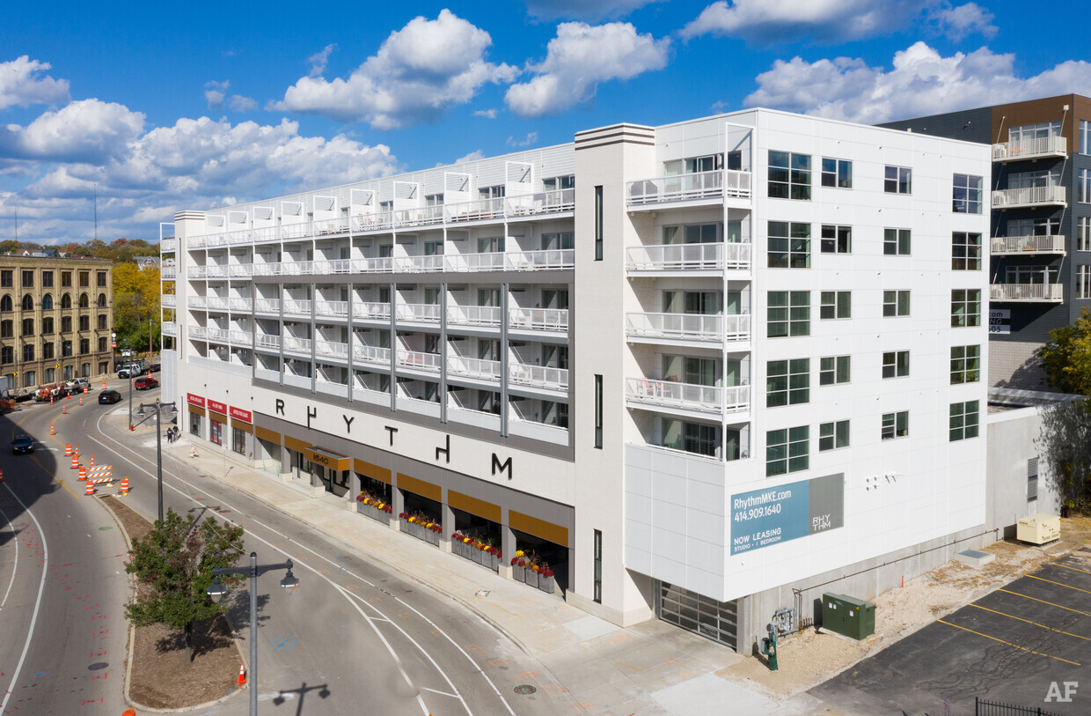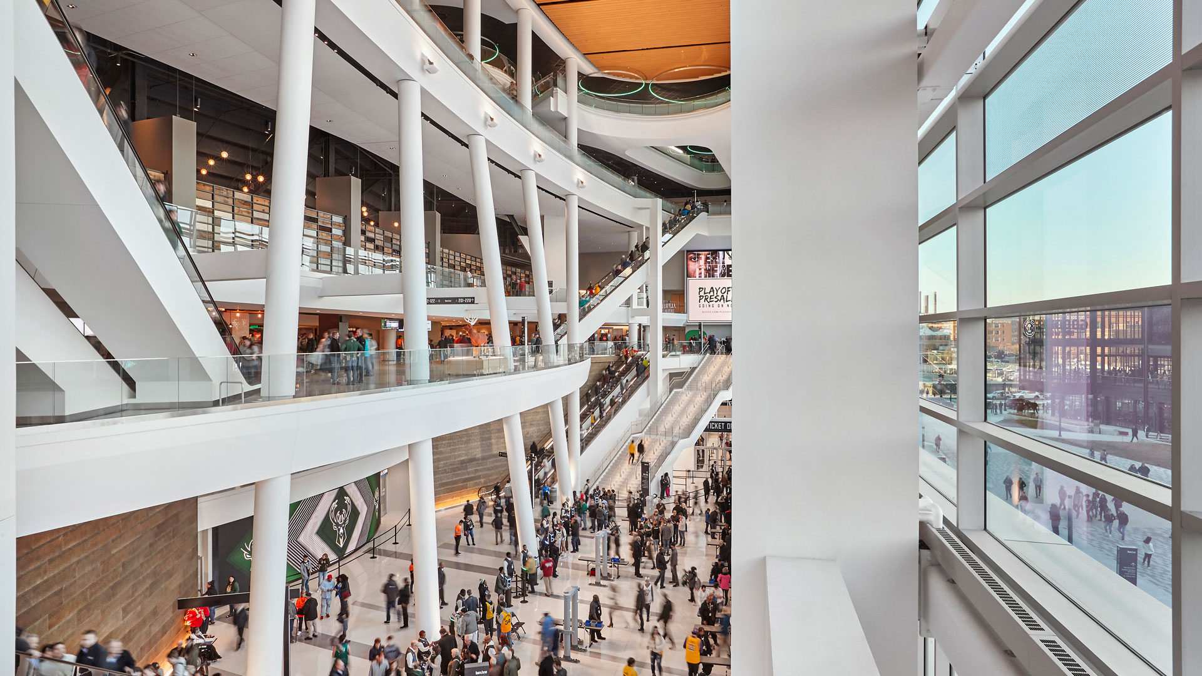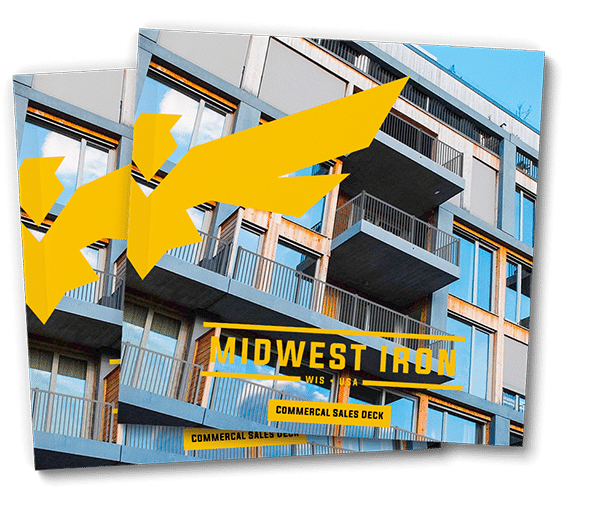The Project
The Fiserv Forum is a multi-purpose arena in downtown Milwaukee that is home to the Milwaukee Bucks NBA basketball team and Marquette University Golden Eagles men's basketball team. This state-of-the-art structure is 714,000 square feet in size and has a maximum capacity of 18,000 people. Midwest Iron worked both on the interior stairs and the aluminum facade of an accompanying parking structure.
Challenge & Solution
Inside the Fiserv Forum, extra-wide stairs were required to best suit the arena’s needs, which is what made this project unique. The project needed both back-of-house and monumental stairs, which we had to build in the field in multiple segments using temporary erecting towers. Outside, Midwest Iron worked with American Design Company for two years to design the project and supplied three sides worth of perforated aluminum panels for the parking structure.
The latter project proved to be challenging due to the nature of the building’s attachment points. Every column and anchor point was custom. Because of the tolerances of cast-in-place concrete construction, Midwest Iron had to create on-the-fly, fluid abilities to modify and develop solutions to anchor the panels to the building in a structural way, all while making everything look nice.
We custom-made every panel and gave each panel a Kynar coating to guarantee a long-lasting finish that can withstand Wisconsin weather conditions. The other obstacle we faced was that the project was heavily schedule-driven, given the project type and location—all eyes were on it at all times. The Midwest Iron team’s creativity, expertise, and adaptability carried us to the finish line.

![]()

